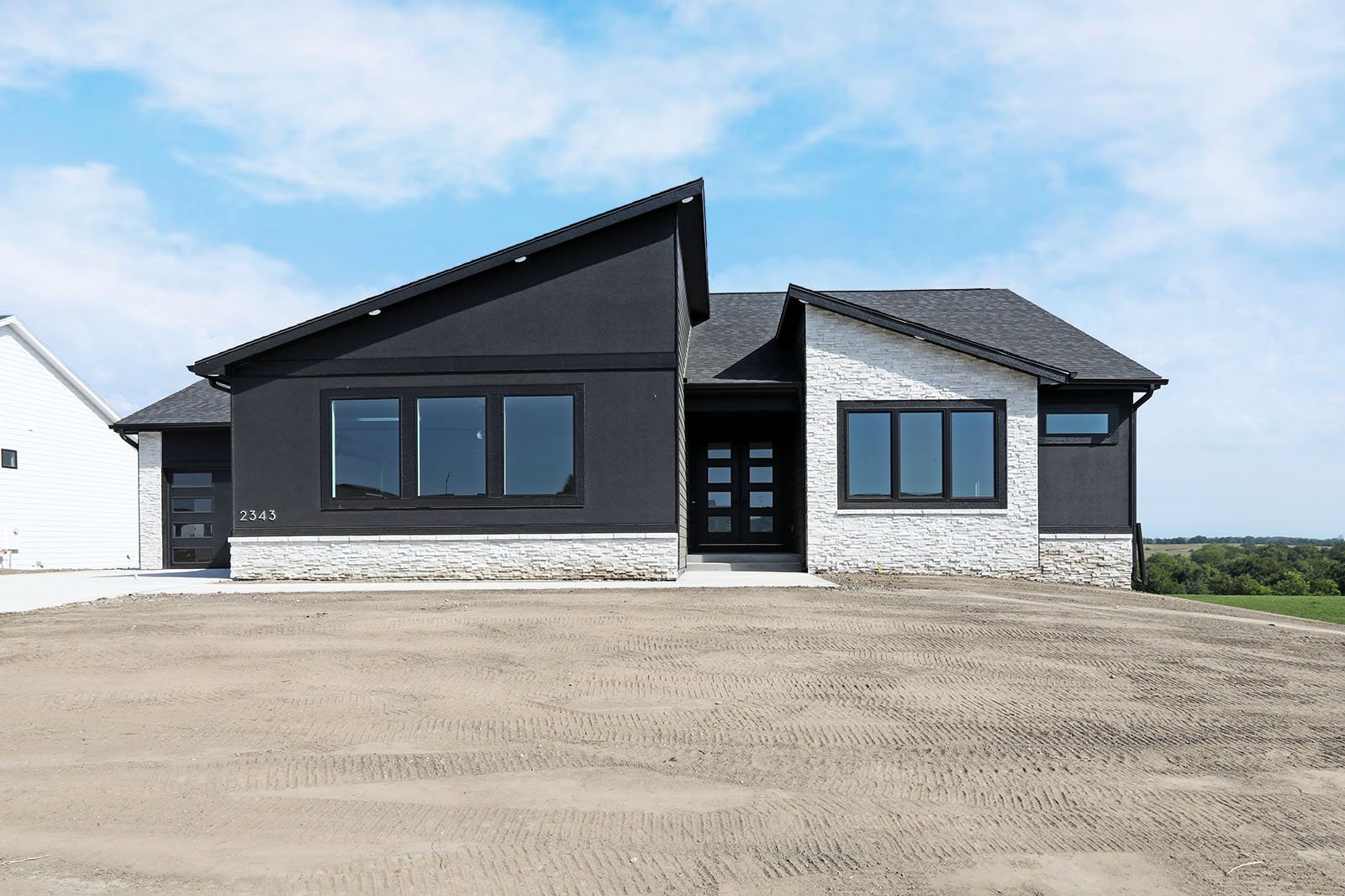ANAHEIM PLAN
This popular plan features 5 bedrooms, 3.5 bathrooms, and his/hers closets in the master. This plan has large windows throughout both floors brining in tons of natural light. The main floor has 10’ and 11’ ceilings make the living room feel even more elaborate. Upstairs bedrooms 2 and 3 share a large Jack and Jill bathroom with dual vanities. Basement has 2 more bedrooms and a full wet bar perfect for entertaining.
Features
16x12 covered deck
Large corner kitchen with walk-in pantry
Gas fireplace with custom built-ins
10’ main floor wall heights with oversized windows
His and her master closets

















